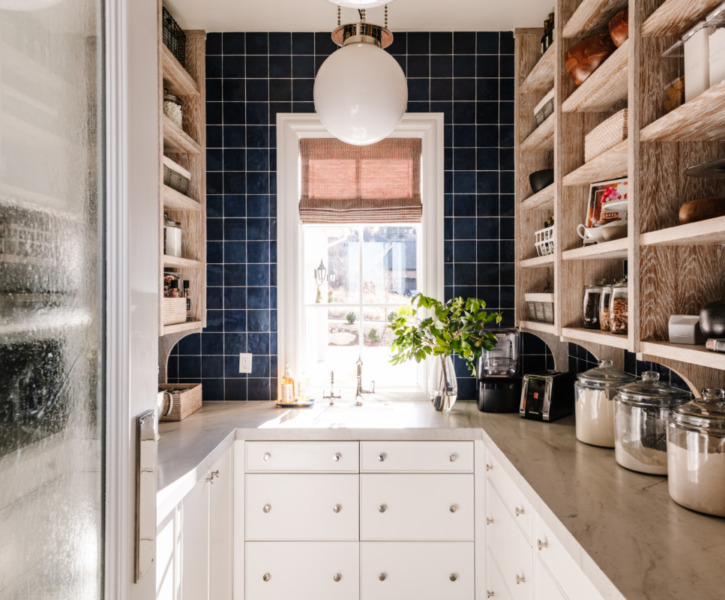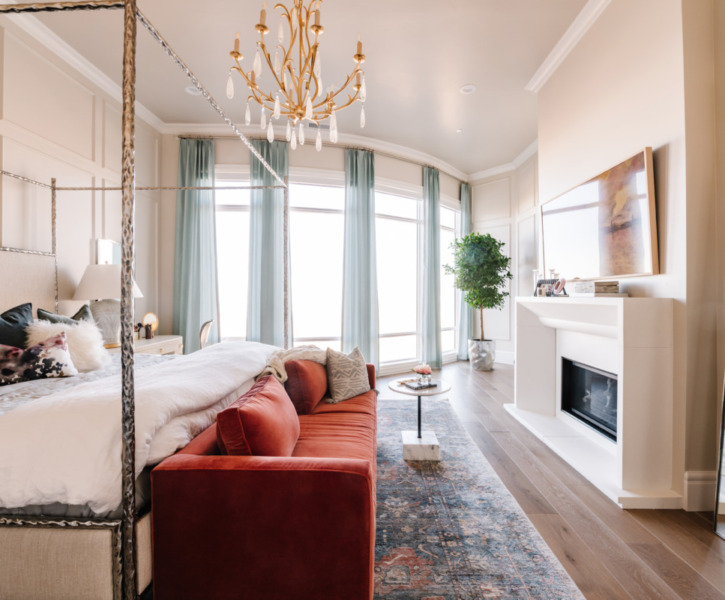If you’ve seen our other rooms, then you’ll recognize some of the same themes. We started with a subtle variation of the greens used elsewhere in the house, textured by the traditional picture frame molding and an accent medallion molding on the ceiling. A popular English and French style, we leveraged it throughout our home and appreciate the texture it brings to every room. The textures especially pop out from the uniformly painted walls, doors, molding, and the ceiling in Benjamin Moore’s Lush af-475.
Similarly, we established strong accent textures with the dresser trim and the feather lamp above. Dressers can be used for so long that we selected one that can hopefully provide storage for years to come. In contrast to a darker, moodier vibe of the space, we selected white tones for the dresser, chair, and crib, leaving ample room for growth and bed upgrades! You’ll notice that we already started loading up on books in this room, but there is still room for some fun toys in the future!
The green is carried into Gatsby’s bathroom penny tile in Bedrosians 360 Silver Sage, which is accented by the same metal tones found in the our Master Bathroom. The Bedrosians Cloe White in 8×2.5 and 5.5 sizes created a subtle pattern that stands out when coordinated with a lighter, uniform color. The Cloe White flows seamlessly into Benjamin Moore’s Classic Gray OC-23. The ceiling in BM’s flora af-470 is reflective of the green tones on the tiled floor. We have really enjoyed helping break some of the standard choices, like white ceilings, but we think it has worked wonders in our home to enhance the depth and atmosphere of our rooms. What do you think of painting your ceiling in a non-white color?
Some of these accents will look familiar: The tub is from House of Rohl, just like the tub in the Master Bathroom and Hudson Valley provided all of the light fixtures, once again. We also installed some fun cabinet knobs with a pop of color that came from Addison Weeks Hardware.
OK, hang on, I know you’re all wondering about a few other touches. What do you think of the setup of the shower heads and the tub? We have everything we need without the hassles that come with a tub closed-in by walls.
Did you ever picture a bathroom with steps leading up to a luxurious tub? Well, we sure didn’t! Actually, we do think they look nice, but the idea was born out of necessity when we realized a level floor would mean stooping in the stairwell below. We aren’t exactly a short family, so we needed to raise up the back of the room.
Photographer: Rebekah Westover
Builder: Shelby Custom Homes
Architect: James Carol
Windows: Sierra Pacific Windows
Designer: Alice Lane Interior Design
Painter: Original Painting, LLC
Decorator: Edit Design House
Flooring: Anderson Tuftex & National Flooring Brokers
Tile: Bedrosians
Hardware: Addison Weeks Hardware
Tile Installers: Tule Tile
Window Treatments: Uptown Drapes
Plumbing/Bath: House of Rohl, Victoria & Albert


