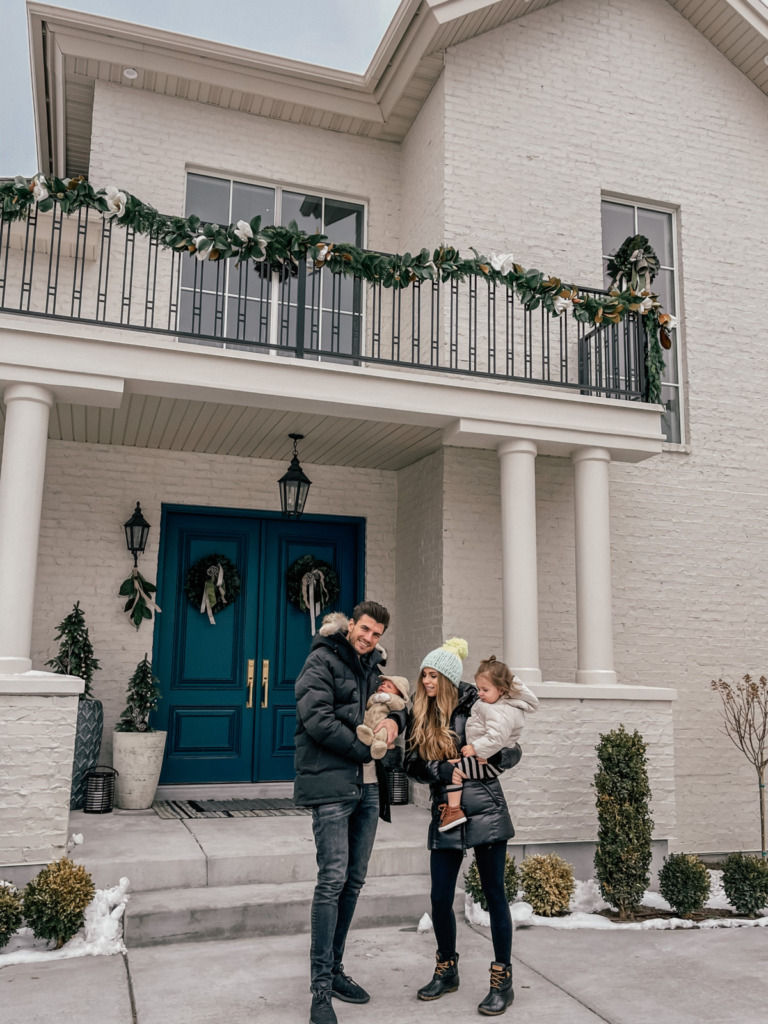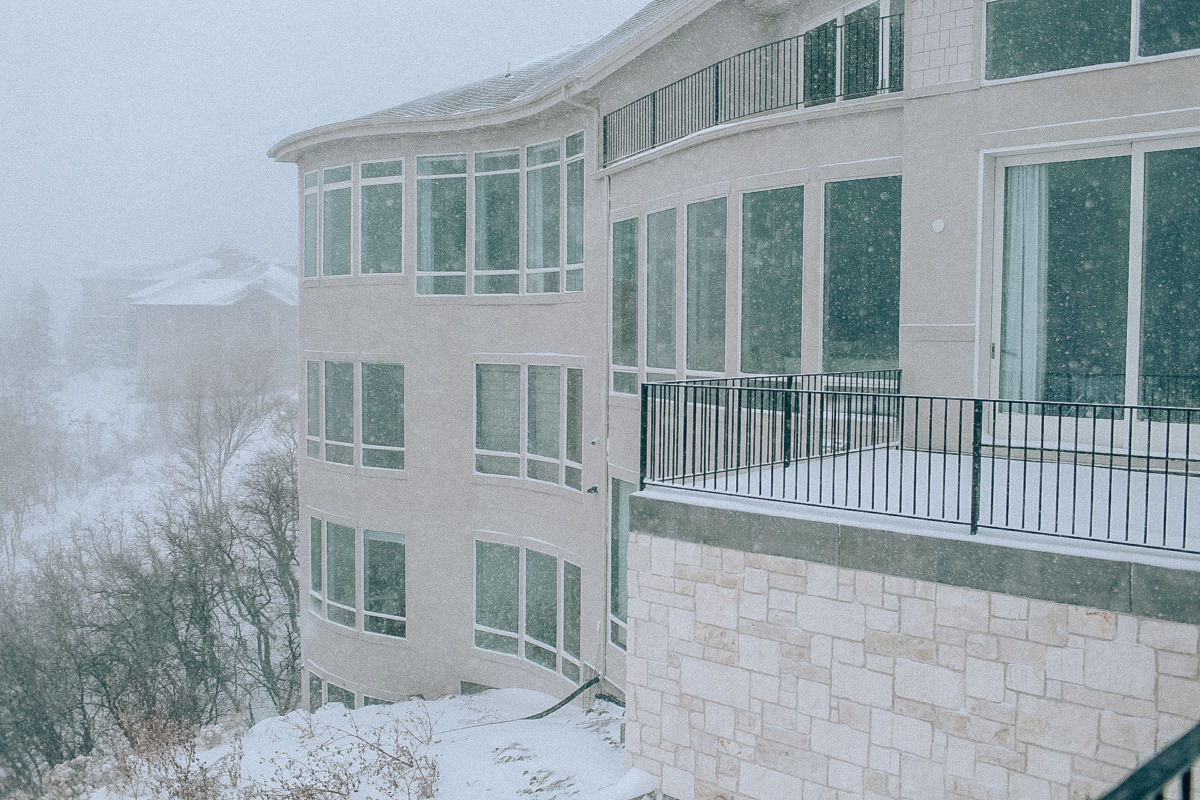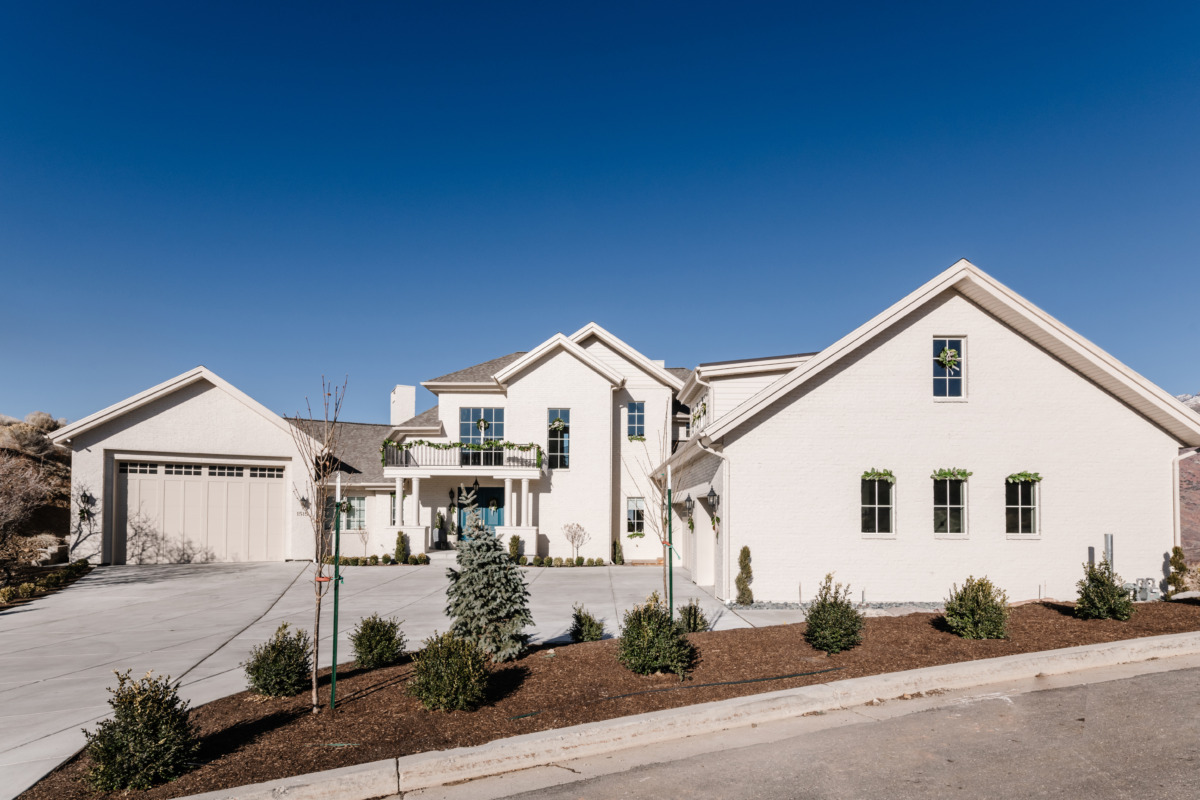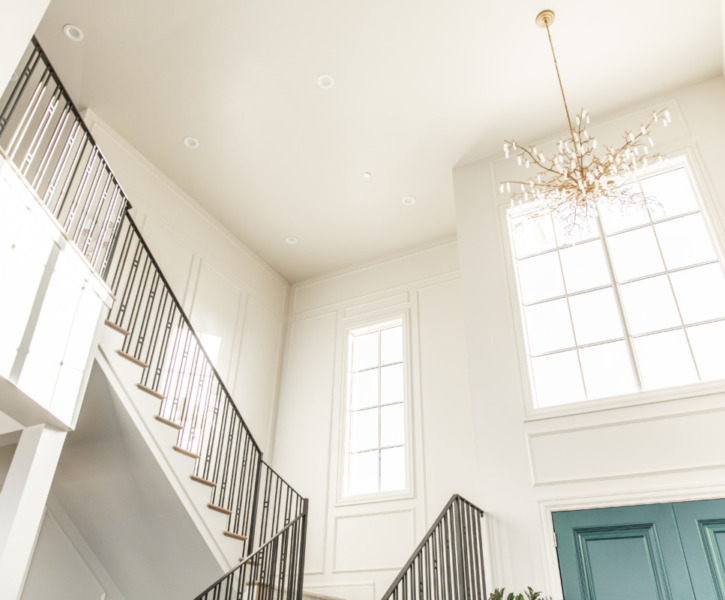MADD MOHO EXTERIOR REVEAL

As many of you know, we are finally in our new home and already making amazing memories with our family and — of course! — all of you! More than just unpacking our belongings (admittedly, a big undertaking when keeping a home and a business in one space), we immediately infused our new home with the spirit of everything that makes our family tick.
The house is more than we could have imagined. Literally. We never would have guessed the hardships and trials, and the imagined joy at waking up in our dream home day after day pales in comparison to the reality. It was one of the hardest undertakings we faced, and we want to revel in the moment — the realization — that we made another big dream come true. The realization that we got to have another dream after the initial launch of JessaKae, and that those dreams are our life now. But we also want to share that dream and those hardships with all of you, too. We want to show you the magic, and we want to show you the wizard behind the curtain. Get ready to see how we brought everything together to make something beautiful. After all, that’s what we’re all about!
As some of you know, our dream home started off with long, meandering drives while discussing the possibilities. Of course, the possibilities can be endless and, because of that, also intimidating. It wasn’t until we stumbled across an abandoned project that our dreams started to crystallize into something tangible. During one of our usual circuits, we came across a lot with a foundation with an expansive overlook of the valley. Even though the foundation might restrict some of our ideas, standing there taking in the summer view, we knew it was the right place to raise a family and build our lives. If you missed our first steps on this project, check out our first step toward building our new home. Fast forward 17 months later, with the never-ending help of our builder, Mike, and his team from Shelby Custom Homes, we can see this view from almost every room of the house, and it was well worth the wait.
A good home will be able to simultaneously elevate your day-to-day routine while also fading into the background. On this note, one of the most important aspects of our build was preserving the view, and so we built almost a solid wall of windows following the back curve of the house. What was a straightforward idea turned into a massive challenge! Facilitated by our Shelby Homes builder, we met and tackled the logistics head-on with Sierra Pacific Windows. We compromised on other projects (and some of our sanity) to support high-quality windows, including thicker glass and wooden frames.
Here were some of the challenges:
- The windows had to be curved along in three spaces
- Every window had to be well insulated
- Our whole wall of windows had to withstand the strong mountain winds and constant exposure
And did we mention that it’s impossible to get any kind of construction vehicle around the side of the house? Thanks to help from AllStar Garage Doors and Lux Concrete we are able to use our garage as a throughway for large vehicles to access the back of our property. Yes, it does feel a bit like being in an airplane hangar! The RV garage was a feature that was already poured when we bought the lot, so we had to build it out. We are still unsure how we will finish the space, but we are loving the epoxy flooring from Lux Concrete.
The windows were a big step towards elevating our daily lives and bringing a piece of the mountain straight into our home (seriously, even in the master shower). But we took this one step further and installed a long row of sliding doors to allow us to completely open the dining room up to the back. All of the glass doors collapse down to a single pane, and once the weather warms up, we’ll be able to have a seamless indoor-outdoor experience. The enormous panes for these doors were the most expensive part, and we did need to set the timeline back on some of the other parts of the build in order to get our #1 priority in place. Having a clear vision of what’s important often makes these other compromises so much easier to make — don’t you agree?
We couldn’t be happier with these quality windows. We have a whisper-quiet experience on the side of a windy mountain, and top-notch insulation keeping away the draft. Sometimes the small things in life make everything better — like being able to get a cup of coffee in the morning, barefoot in winter, looking out over a beautiful valley (and not once thinking of a draft coming off those windows).
OK, we love our windows, but the outside of our house has more than windows going for it. As part of the house design, which was collaborated in part by Alice Lane Interior Design and developed by our architect James Carol, we wanted to create a home that perfectly captured the intersection of modern with french country. As part of that, the exterior became a blend of stone, brick and stucco, handled by CR Stoneworld and Cedar Stone Supply, all painted in monochromatic tones, including Benjamin Moore Cedar Key OC-16 for the field color, Stone Hearth CC-490 for the trim, and our door BM Teal 2055-10. Our paint was tackled by Benjamin Moore and, a real MVP, Original Painting LLC, who went above and beyond to help us color correct our back wall. Yikes, what a story!
As part of our french design inspired vision, we wanted a large portion of our exterior to have a stucco finish. Unfortunately, life is full of unexpected twists, and the colors did not turn out as expected. With our mix of materials, the whole exterior started to clash. You know that feeling when you’ve got too much on your plate already, and you can’t take one more thing? What about that feeling like you’re being the only difficult person on the team? I really wanted to try and accept the new color, and I really wanted lemonade out of these lemons.
Lucky for me, Jordan knew what was on my mind; it may or may not have been written all over my face. And lucky for us, not only did our empathetic contact at 360 exteriors give us a big refund, but the team at Original Painting, LLC offered to color correct it for us! It was a huge relief. The surprises kept coming when we had to rebuild all of the scaffolding up the side of the house — talk about feeling stuck under a mountain of todo’s — but sometimes the best answer is one foot in front of the other. Luckily it turned out in the end and we are very happy with it. We have quite the project ahead of us finishing the backyard. We got a head start by stoning the exposed cement walls with Omega White Limestone from Cedar Stone Supply and installed by CR Stoneworld. We were so happy with what they did with the brick we also used them for the backyard stone! Isn’t it gorgeous?!

If you want some killer motivation for working through high-stress projects, keep an eye out for our final wrap-up to the series, where we recap our top lessons learned and discuss ways to reduce stress on a project.
Finally, we’ve made it the full gamut, and Rasmussen Landscapes took us the final step for a beautiful start for landscaping suited to a modern french country house. We decided to plant a variety of boxwoods, ivy, hydrangea trees, and more! We obviously could only do so much landscaping going into the winter months, but we can’t wait to see what they do come spring when we tackle the backyard.

Stay tuned for the Master reveal…coming up next!
Photographer: Rebekah Westover
Builder: Shelby Custom Homes
Architect: James Carol
Windows: Sierra Pacific Windows
Designer: Alice Lane Interior Design
Brick/Stone Supplier: Cedar Stone Supply
Brick/Stone Installer: CR Stoneworld
Painter: Original Painting, LLC
Garages: AllStar Garage Doors
Epoxy: Lux Concrete
Landscaper: Rasmussen Landscapes
Holiday Decorator: Edit Design House
Exterior Paint: Benjamin Moore field color: Cedar Key OC-16 // trim: Stone Hearth CC-490 // door: BM Teal 2055-10
Exterior Lighting: Hudson Valley Lighting: Savannah Lantern
Door Handle: Emtek Wilshire + Belmont Knob in French Antique Finish


